NEW ARCHITECTURE IN BEIJING
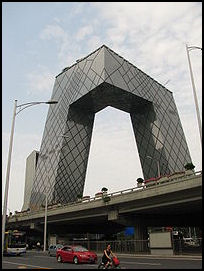
CCTV Headquarters
Beijing does not have a skyline like Shanghai, Hong Kong or New York. Its trophy buildings are scattered around the city in a rather haphazard way. This contrast with old Beijing, a mostly flat city in which courtyards and narrow lanes of the hutongs were part of grand geometric scheme with the Forbidden City at the center of the city’s central north-south axis. Old Beijing — designed for pedestrians, camels and Imperial processions — has proven to be a bad frameworks for a modern city. There are not that many conventional streets and blocks. The hutongs are like masses that have to be obliterated to be updated.
As the 2008 Olympics approached a number of foreign architects were asked to come in and build new building, some of them quite radical. The result: some of the world’s most spectacular modern structures. Some — like the Bird’s Nest stadium and the Water Cube made for the Olympics, Norman Foster’s new airport terminal and Rem Koolhaas’s CCTV headquarters — have received rave reviews from architecture critics. While others — namely the Egg concert hall — have been panned.
Beijing is famous for Brobdingnagian architectural experiments by architecture giants such as I.M. Pei and Zaha Hadid. I.M. Pei designed the Fragrant Hill Hotel and Bank of China Head Office Building. The latter was produced in association with Pei Partnership Architects. Inside the Bank of China building in Xidan, Pei has placed one of his signature glass pyramids on the ceiling.Zaha Hadid designed Galaxy SOHO (2008–2012), Wangjing SOHO Tower (2009–2014) and Beijing Daxing International Airport.
Web Sites: Gluckman.com ; New York Times
Bird’s Nest Stadium
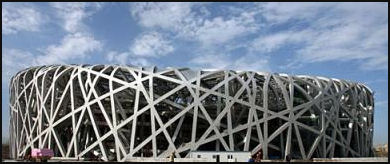
Bird’s Nest Stadium (Olympics Area, Subway Line 8 to Olympic Sports Center Station, Exit B2) is the nickname of the National Stadium, which hosted the opening and closing ceremonies, the track and field events and important soccer games at the 2008 Olympics. One of the world's most famous new structures, is was designed by the Pritzer-Prize-winning Swiss architects Jacques Herzog and Piere de Meuron, who became famous when they converted London’s dour Bankside Power Station into London’s Tate Modern museum.
The Bird’s Nest name was given by the Chinese public to the stadium as it being built because it resembled a nest. The name was considered a compliment because bird’s nest soup is a highly-valued delicacy associated with special occasions. The architects originally likened the design to the finely cracked glazing on Chinese pottery.
Design of the Bird’s Nest Stadium The Beijing Olympic Stadium is 330 meters long, 220 meters wide and 69.2 meters tall and covers 250,000 square meters and has 91,000 seats and a capacity of 100,000 people. It is a complex, slightly off-kilter, elliptical 42,000 ton lattice work of steel surrounding a concrete stadium bowl. Construction took place between March 2004 and March 2008. It was built with 36 kilometers of unwrapped steel, with a combined weight of 45,000 tons.
Travel Information: Open Hours: 9:00 to 6:00pm; Admission: 50 yuan; 25 yuan for students Getting There: Bus 386, 656, 660, 689, 696, 740, 753, 939, 944 or 983 to Yayuncun Stop; or take subway Line 8 to Olympic Sports Center Station, Exit B2. Web Sites: Official site ; Beijing 2008 ; Wikipedia
Design and Architecture of the Bird’s Nest Stadium
Described by the Times of London as “the world’s most iconic building in this decade of iconic buildings,” the National Stadium won the inaugural Design of the Year for Architecture Award from the Design Museum. Ai Weiwei, an artist and consultant for the project, said, “We didn’t design it to be Chinese. It’s an object for the world.” Herzog and de Meuron’s design beat out 13 other finalists. De Meuron told the Times of London, “We wanted to do something hierarchal, to make not a big gesture you’d expect in a political system like that but something for 100,000 people on a human side without being oppressive. Its about disorder and order. It seems random, chaotic, but there’s a very clear structural rationale.” Herzog said, “The Chinese like to hang out in public spaces. The main idea was to offer them a playground." During the Olympics small models of the Bird’s Nest stadium were hot sellers.
The elliptical shape evokes heaven. The “architectural forest” of steel arcs upwards and inwards over the stadium seats and looks impossibly complex with most of the beams being structural rather than decorative. “Twenty-four main columns hold it all up, but they disappear into the other lines. The concrete “egg” is painted red. When it is illuminated at night it glows eery red through the steel “nest.”
The Bird’s Nest stadium is made of a unique mesh of interlocking bands of gray steel girders, covered in places by weather- and sound-proof outer membranes. The translucent roof “made of ETFE, the same material used on the Water Cube — is supported by a series of cantilevered trusses and itself supports a network of drainpipes. The seats are set up in wave-like, partially staggered rows to improve sight lines and ventilation. Entrances are on all sides and slender stairways wind through the lattice to reach the upper concourses. A rainwater recycling system is used to irrigate 861,000 square feet of plants around the staidum. Some electricity is provide by solar panels.
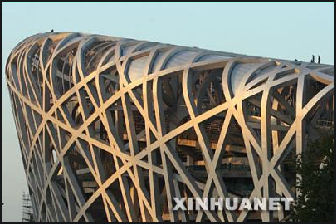
New York Times architecture critic Nicolai Ouroussoff wrote: “Viewed form a distance, the contrast between its bent steel columns and its bulging elliptical form give the stadium a surreal, moody appearance, as if it was straining to contain the forces that are pushing and pulling it this way and that..A secondary pattern of irregular crisscrossing beam is woven through this frame, creating the illusion of a gigantic web of rubber bands straining t hold the building in place.”
Inside the latticework, he wrote, “The crisscrossing columns create a...world of dark corners and odd leftover spaces — an effect that intensifies as you ascend through the structure. Light filters through the translucent roof panels...The feverish play of light and shadows is reminiscent of a German Expressionist film.”
Inside the stadium many of the seats and the sections all look the same. There is no view outside the stadium, Perhaps A 50-foot-high wrap-around HD scoreboard encircle the entire top of the stadium The area around the Bird’s Nest is covered by pavement and has few shady areas.
Building the Bird’s Nest Stadium
The Bird’s Nest Stadium stadium was built with almost a third of the $1.65 billion earmarked for all new facilities at the Beijing Olympics. Ground was broken in April 2004. It opened in April 2008. Forty-eight percent of the money to build it came from a the CITIC group, a government-owned investment company.
The lattice for the stadium is composed of metal pieces that weigh as much as 350 tons and were been put in place with a 100-foot-tall crane. The 24 main columns weigh 1,000 tons each, far more than those found in conventional stadiums. Stadium workers earned about $200 a month, working seven-day, 63-hour work weeks. Many slept 12 to a room on plywood mattresses but regarded the job as the best they ever had.
At its peak, 9,000 workers worked on the Bird’s Nest stadium. The government denied reports that 10 people died during the construction and large amounts of compensation money was paid to families of workers that died to ensure their silence. The government admitted the deaths of two workers only after The Sunday Times reported their deaths.
Some consider the new stadium an extravagant waste of money. It has four times as much steel as a normal stadium of that size and was built at time when steel prices were at an all time high. Originally $500 million was earmarked for the project. In the mid 2000s, officials began thinking that maybe the plan for the stadium was a little too extravagant. Its budget was cut back to $400 million, with changes including getting rid of proposed retractable roof, reducing the number of seats and using less steel. In the end the stadium cost around $450 million.
Bird’s Nest Stadium After the Olympics
After the Olympics about 10,000 tourists a day paid $7 for a tour of the stadium and a chance to walk on the stadium floor and climb through the expensive seats. Within a few months the paint was already starting to peel. The only event booked for 2009 was a staging of Puccini’s opera “Turandot”, directed by Zhang Yimou, on the one-year anniversary of the Olympics opening ceremony.
The stadium costs $19 million a year to maintain and finance. It has no permanent tenant after the Beijing Guoan Football Club backed out, saying it would be embarrassing in a 91,000-seat stadium with only 10,000 spectators. In February 2009, it was announced the area around the Bird’s Stadium would be turned into shopping and entertainment complex over the next three to five years.
The original plan called the Bird’s Nest stadium to have about 10,000 seats taken out to make way for shops and restaurants and a hotel to be placed in the upper concourse. A shopping mall already sits below the stadium that is reached by broad ramps. There are also plans to market the Bird’s Nest name. Already it has raised $14.5 million from sponsors such as 3M and Bayer. Some have suggest having rock concerts there. It will difficult to recoup the cost.
Visiting the Bird’s Nest
Visiting the Bird’s Nest stadium a year after the Olympics, Johanna Yueh wrote in for China.org: “The iconic stadium remains a sight to behold. While not as tall as the skyrises that surround it just the next block over, the Bird's Nest's break from conventional Beijing architecture makes the stadium seem gargantuan. Then again, built to seat 91,000, the stadium is gargantuan. What's such a large stadium to do when its raison d'être has come and passed? [Source: Johanna Yueh, China.org, July 3, 2009]
“Well, for starters, it removed 11,000 seats. But the still-giant complex still has had trouble booking events. Chinese football teams won't play matches there because it would be embarrassing how many empty seats there will be. Rumors that Beijing Guo'an football club would move there have been denied, mainly because it would be almost impossible for a Chinese Super League club to raise enough money through ticket sales or sponsorship for the move.
“The Bird's Nest has opened its doors to tourists, who have been providing a steady stream of business. For 50 yuan (US$7.32) each, people can enter the stadium, sit in the plastic red (or white) seats and watch nothing. Exciting? Wait until you hear about our day.The stadium's mangle of twisted steel beams towered over visitors as they milled around outside. Thousands of visitors flock to the Bird's Nest every day....Most of the ones we saw were Chinese on vacation tours to Beijing, and you could tell which group each belonged to by the color of his baseball cap. They came from all over the country — Zhejiang, Hebei, Qingdao, to name a few. Some visitors were Not Chinese, meaning they were white. They hailed from places like Texas and France.
“People steadily streamed through the entrance gate, down the steps, onto the field, back up the steps — pause to take a picture with the Olympic mascots, Beibei, Jingjing, Huanhuan, Yingying and Nini! — then into the gift shop and out the exit gate...Most visitors didn't seem to be bothered by the lack of anything to watch. Despite the 50 yuan ticket to see and do more or less nothing, the Bird's Nest continues to draw visitors because, well, it's the Bird's Nest. It's not just an architectural design wonder and delicious eye candy for Herzog and de Meuron fans, it's a proclamation that people want to hear and a history that people want to be part of.”
Water Cube
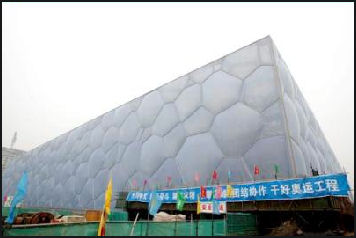
Water Cube (Next to the Bird's Nest Stadium, Subway Line 8 to Olympic Sports Center Station, Exit B1) is the nickname of the National Aquatic Center, which hosted the swimming, diving, water polo and synchronized swimming competitions during the 2008 Olympic Games. Designed to look like a collection of water molecules, it is covered by bubble-like outer sheathing that is iridescent blue in color. Although the building looks Western its creators insist it has many Chinese elements. The rectangular shape and north-south orientation, for example, are not unlike that of the Forbidden City. The International Olympic Committee called the building “nothing short of staggering."
The Water Cube held 17,000 people at the time of the Olympics. Forty events were held there. It was unveiled in January 2008 after three years of construction. Designed by the Australian firm PTW, it may have cost as much as $200 million and was designed to cut energy cost by 30 percent. Money to build it came largely from donations from overseas Chinese.
The Water Cube is a box of irregular “bubbles” or “pillows” shaped like slices of 12-sided and 14-sides polyhedrons. The bubbles are made of ethylenetrafluoroethylene (ETFE) that are only 0.008 of an inch thick. ETFE is a very strong translucent polymer similar to Teflon. It is 99 percent lighter than glass and far more efficient providing insulation and transmitting light. The pillows are inflated within a steel frame to mimic foam. Their pattern and color give people inside the building a sense of being underwater and looking upwards towards the surface. The Water Cube comprises over 100,000 square meters of ETFE foils, making it the single largest, most complicated and most comprehensive ETFE structure in the world. In daylight, the Water Cube shines as a translucent blue spectacle; while at night, the glow of its LED bubbles creates a spectacular visual effect
The frame is composed of 22,000 steel beams. The way the bubbles fit together is based on a discovery in 1993 that 12- and 14-sided polyhedrons fit together more compactly with less surface areas that 14-sided ones first proposed by the famous physicist Lord Kelvin more than a century ago. The membranes are functional, designed to collect heat and water that can be used in the venue. A total of 353,000 cubic feet of rainwater can be saved annually by collecting water that falls on the facility and the surrounding paved areas.
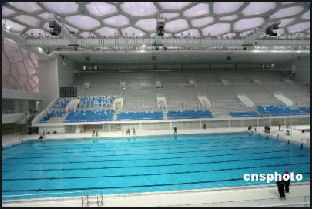
Washington Post architecture critic Philip Kennicot wrote the bubbles and the frame create “a delightful set of contradictions: The building is rectangular, even severe in shape, but the outside is soft and inviting. The pillows, some of them 30 feet across, are strong enough to walk on, but also vulnerable to piercing. And the entire cube is surrounded a water moat to keep sharp objects away, It is also translucent and the effect at night, when it glows a rich aqua blue, is stunning. Elegant, minimalist gate entryways, enhance the simplicity of the shape.”
Many like the design. Some criticized it for not being Chinese enough. Swimmer liked it because the pool was very fast. Sports fans liked it because the lighting and acoustics were good and the air temperature was comfortable,
Water Cube Pool and Water Park
The Water Cube Pool was very fast. Swimmers at the Water Cube broke 25 world records during the 2008 Olympics. Among the features that made it fast were wave-flattening lane markers with spinning plastic baffles that sucked the energy out of waves; edge gutters, that allow waves to wash over the edge rather than bounce back into the pool; and a heating and cooling system that kept the water at ideal temperature around 80 degrees,
The pool was three meters deep, a meter deeper than usual top-level pools preventing waves from bouncing off the bottom. The pool had 10 lanes rather than the standard d eight, leaving empty lanes on the side allowing the waves to dissipate. All these things helped create a calm pool with a smooth surface, which is easier to swim through quickly than a choppy pool.
Despite its nickname, the building is not an actual cube, but a rectangular box. After the Olympics, the building underwent a 200-million-yuan (US$31.53 million) revamp to turn half of its interior into a water park. The building officially reopened in 2010 as a glorified public pool. Sometimes, the Water Cube is used for a light and sound shows with dancing fountains in the swimming pool that Michael Phelps won all those gold medals. Admission: Bird's Nest: 50 yuan (US$7.88) per person; Water Cube: 30 yuan (US$4.73) per person. Web Sites: Official site ; Beijing 2008 ; Wikipedia Open Hours: 9:00 to 9:00pm; Getting There: Bus 386, 656, 660, 689, 740, 753, 804, 827, 939, 944 or 983 to Beichenqiaoxi Stop; or take subway Line 8 to Olympic Sports Center Station, Exit B1.
National Center for Performing Arts
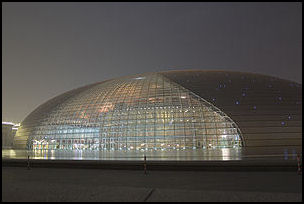
National Center for Performing Arts (opposite the Forbidden City) is an opera house with a controversial design by the French architect Paul Andreu that its supporters hope will leave a Sydney-Opera-House like stamp on Beijing. Situated somewhat incongruously among massive Stalinist buildings at Tiananmen Square and larger than New York’s Lincoln Center, it features a massive bubble-like titanium shell, 149,500 square meters of floor space and three halls: a 2,416-seat opera house, a 2,017-seat concert hall, and a 1,040-seat theater, plus a small experimental theater.
The site for the center was designated in 1950s. The original plan called for a Stalinist building built with Soviet help but that plan was scrapped when relation between China and the Soviet Union became strained in the 1960s. The structure that Adeau designed is very complex and took seven years to build. Among Andreu’s other works is a terminal at Charles de Gaulle International Airport that partially collapsed shortly after it was inaugurated, killing four people, including two Chinese, and a terminal at the Dubai airport which collapsed during construction.
As for music performed in the national theater, Alex Ross wrote in The New Yorker, “the concert hall has reasonably clear acoustics but lacks warmth. In the top corner of the opera house where the sound should be best, the orchestra comes across as tinny and colorless. There is little evidence that musical considerations played a role in the design. No serious acoustician would have approve the halls’ pocket of extra space , where sound bounces around and gets lost.”
During the first weeks after the center opened in 2007 it welcomed soprano Kiri Te Kanawa, tenor Jose Carrereas, conductors Kurt Masur and Seiji Ozawa and the Kirov Ballet. The tickets for events and even tours are expensive and beyond the reach of ordinary Chinese. A cheap seat in the uppermost gallery of the opera hose goes for about $70, considerably higher than an equivalent seat at the Metropolitan Opera in New York. Many seats are set aside for politicians, diplomats and corporate VIPs, which inevitably means that many seats are empty at sold out events as these people fail to show up. Web Sites: China National Center for Performing Arts ; ( Wikipedia ; Guardian Slideshow
Design and Architecture of the National Center for Performing Arts
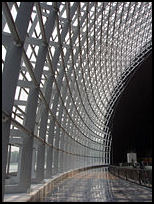
The design for National Center has been compared to a flying saucer, a hatching dinosaur egg and a giant blob. For many Chinese it looks like an egg set in a pot of boiling water, and the name “The Egg” has stuck. Its total cost: $365 million, which works out to about $90,000 a seat. Critics, complain the new structure is too costly and ugly and has been built with no considerations to its surroundings or China’s history. One blogger wrote: “It looks like a quasi-foreign devil in the historical palace area. If you weren’t told it was the national theater you would probably think it was an oil tank or a huge warehouse.” Some say the modernist design disrupts the feng shui of Beijing and therefore threatens the entire nation. Many dismiss it a “ben” dan (“stupid egg”) or “huai dan” (“rotten egg”).
The 56-meter-high elliptical shell, which Andreu said is “a symbol of rebirth,” is designed to look as if it is floating on water. It sits in the middle of a lake, with 16,000 cubic meters of water, enough to fill 42 Olympic-size swimming pools. At night the titanium and glass structure glows and is reflecting in the water, some say, like a pearl or a rising sun. The dome in the pool is intended to represent the Chinese concept of a round sky and square earth.
There are no doors. People enter through a glass-roofed venue and staircase situated below the reflecting pool. Some critics have said that the entrance comes off as “silly and cumbersome” rather than dramatic and make the building difficult to evacuate in an emergency (one has to cover a distance of 250 meter to reach freedom).
The box office, main lobby and exhibition hall in the theater are on the basement level. A long corridor leads to the center of the complex, a large atrium enclosed by the dome. The view from here is quite spectacular. Barbara Demick wrote in the Los Angeles Times, “Slender escalators that look like they’re suspended in the air crisscross the atrium, climbing to balconies that lead to the upper levels of the theaters. The vast ceiling under the dome is lined with slats of Brazilian redwood. The effect is something between a 21st century airport and the innards of a piano.”
One of the biggest problems with the structure is keeping the titanium shell shining brightly. Dust and pollution can be washed off but removing bird droppings is not so easy. An army of cleaners has been employed to keep the shell clean and a nanotechnology film has been applied to the glass to dissolve the dropping and dust.
Terminal 3 at the Beijing Airport
Terminal 3 at the Beijing Airport at Beijing airport opened in February 2008 before the 2008 Olympics. Designed by the famous architect Norman Foster, it is the world’s largest terminal, covering 10 million square feet, standing seven stories high and extending 3.9 kilometers. It required 39,000 workers to build and will accommodate 53 million passengers, increasing capacity at the airport to 78 million passengers a year.
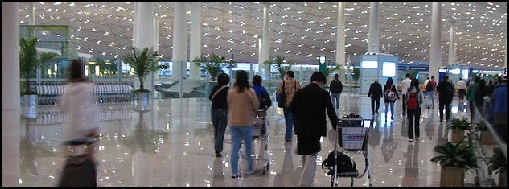
Terminal 3 cost US$3.65 billion and is bigger than all five terminals at Heathrow put together. Divided into three sections connected by a shuttle train, it has a concourse that is nearly three kilometers long, 136 aircraft stands and sections with their own security and travel document controls. There is train station for trains to downtown and a multitude of shops selling luxury goods. The terminal was built rapidly and with a minimum of fuss because the builders did not have to worry about environmentalists, financing or pubic hearings about noise and other matters that might affect the local.
Architecture critic Paul Goldberger wrote in The New Yorker, Foster “has established a pattern so clear that your natural instinct is to walk straight ahead from the front door to where you need to go. The sheer legibility of the place would be achievement enough, given its size...Even more remarkable than this organizational feat, however, is the fact that Terminal 3 is also an aesthetically exhilarating place to be.
”Its long, low shape appears to rise gradually, as if its roof touched the ground at each end...The structures sensuous curves...make you think of movement, while still appearing serene...Inside the terminal, with its high, vaulted ceiling and wall of glass facing the airfield, loosely recalling Saarinen’s TWA Terminal, but this room is big enough to contain that entire building.” Web Sites: Foster & Partners ; naseba08 Beijing Airport site , , Wikipedia
CCTV Headquarters
CCTV Headquarters (Subway Line 1 to Guomao Station, then take a bus) is one the world’s boldest and most spectacular buildings in the world. Created by Dutch architect Rem Koolhaas and his partner Ole Schreeren of the radical Dutch firm OMA, it is comprised of three interlocking “Ls” that form a kind of twisted cube and bring to mind an Escher painting. Some have called the building a modern-day Colossus of Rhodes. Others have and compared it with the legs of a robot, a “twisted donut.” or “a pair of trousers.” Many Beijingers call it the Big Shorts and make jokes about what it would be like to work in the building’s crotch. Defending the building Hong Kong architect Rocco Yim said: “The Eiffel Tower was detested by half the population of Paris when it was built.”
The CCTV Headquarters was jointly designed by Rem Koolhaas and Ole Scheeren and is like two huge inverted "L's" connecting together. This remarkable concept, a breakaway from the traditional design of skyscrapers, presents a fresh image to local residents and attracts people's eyes miles away. The building is 234 meters high and has 52 floors above ground and three floors underground, covering an area of more than 470,000 square meters.
OMA is famous for its purposely-awkward “anti-iconic” works. Architect Ole Scheeren told The New Yorker the continuous loop symbolized “collaboration” and the building itself “comes across sometimes as big and sometimes as small, and form some angles that are strong and form others weak. It no longer portrays a single image.” Travel Information: Open Hours: Not yet open to the public. Getting There: Subway Line 1 to Guomao Station, then take Bus No. 402, 405, 107, 421.
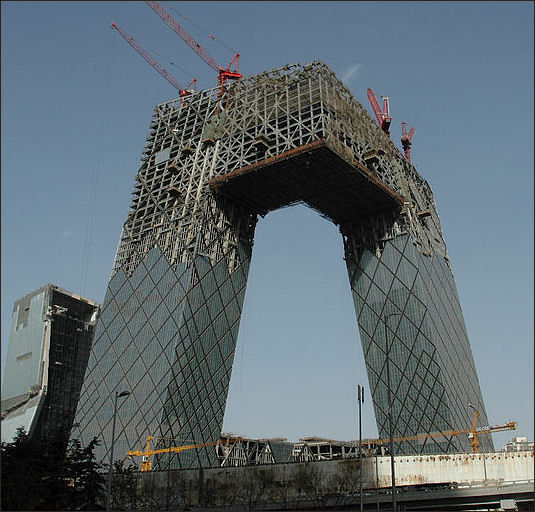
New CCTV headquarters under construction in 2008
Infamy, Fires and Debate Over the CCTV Headquarters
The CCTV headquarters is situated in the heart of Beijing’s booming central business district. Near Beijing's World Trade Center, it is said to have cost $600 million, sparking a debate that the money could be better spent on something else. The design looks simple but to achieve it is technically very complex. Engineers reportedly spent a year working out the stresses on the I-beams alone. The cantilevered hole in the middle is quite ambitious. Some called the project “Promethean.”
The CCTV headquarters was already famous before construction even began. The design for the building was approved in September 2004.Construction began in 2006. The two angled towers were connected in December 2007 to form a continuous loop of vertical and horizontal sections. The entire structure was scheduled to be completed before the opening of the 2008 Olympics but didn’t make that deadline.
Next to CCTV building is the Television Cultural Center, or TVCC, also designed by OMA. It has been described as “peaks and plummets like mountains cloaked in corrugated zinc.” In February 2009, a fire broke out in the unfinished but almost-completed Mandarin Oriental Hotel in Beijing, killing one firefighter overcome by fumes and injuring seven other people. The 159-meter-high, 30-story hotel, designed by Koolhaas and Scheeren, were part of the CCTV complex. Flames six to nine meters high shot out of the buildings and were reflected n the CCTV tower which emerged relatively unscathed.
The fire was caused by a powerful and unapproved firework used in an illegal fireworks display set off to celebrate the Lantern festival. Owners of the property had ignored warnings that the powerful fireworks were dangerous and not allowed. Twelve people, including four CCTV employees, were detained in connection with the fire. Eight members of a pyrotechnic crew fled the scene when the fire broke out, leaving behind, 21 boxes of unused fireworks. Web Site: Oma ); Wikipedia
CCTV Headquarters Design and Architecture
For a skyscraper the CCTV headquarters is rather short, only fifty-one floors (768 feet high), and squat but it has more office space (6.5 million square feet, or 750 square meters) than any other building in China and is the second largest office building in the world after the Pentagon. For all that has been written about it comes off as monumental, austere and intellectual rather than showy and gimmicky. The soft gray color of the glass is not all that different from the soft gray skies that dominate most Beijing days. The diagonal grid of the steel framework is visible with the densest concentration of steel around te cantilever where the structural stresses are greatest.
The CCTV building looks very different from different angles and distances. Architecture critic Paul Goldberger wrote in The New Yorker, “A vast structure of steel and glass, it is a dazzling reinvention of the of the skyscraper, using size not to dominate but to embrace the viewer...Looking from a distance like a gigantic arch, it is a continuous loop, a kind of square doughnut. Two vertical sections, which contain offices lean precariously inward, connected by two horizontal sections containing production facilities, one running along the ground. The other a kind of bridge in the sky. When you get closer, you see that each horizontal section is made up of two pieces that converge in a right angle. The top section, thirteen stories deep, is dramatically cantilevered out over open space, five hundred and thirty feet in the air, and it seems ot reach over you like benign robot. The novelty of the form...takes time to comprehend; the building seem to change as you pass it.”
The CCTV building can be appreciated without craning you neck to see the top. When viewed from across the street it looks like three distinct buildings: the base, south tower and north tower.Koolhaus told Vanity Fair, “It has a delicacy despite its size. Its something that’s not really a tower, but is three-dimensional, so it defines urban space.” About 10,000 people will work inside. One feature of the building is that these people will be able to look out the window and see the building they work in.
Linked Hybrid
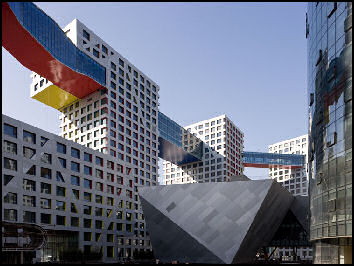
Linked Hybrid is new development designed by New York architect Steve Holl and the Chinese architect Li Hu. It consists of eight squarish towers and one roundish one — each about 20 stories high — connected by glassed-enclosed bridges at various heights that come across as streets in the sky. Some bridges start at one floor and run to another. Each contains a facility such as a gym, café or bookstore shared by the building. One has a swimming pool floating 17 stories in the air.
Linked Hybrid embraces 750 apartments, a hotel, a movie theater, shops, cafes, a school. The towers are made of aluminum and are between 20 and 25 stories tall “linked” at the 20th floor by bridges. Arranged in a loose ring, the towers are of varying sizes and several have cantilevered five-story section that hang out in space. The Central Plaza is filled with water. The hotel is an 11-story glass cylinder. All the buildings have green island gardens on the roof are heated by hot water brought up from deep geothermal wells. The Vanity Fair architecture critic called it a “deeply ingenious piece of architecture, rich with ideas and virtuoso engineering.”
China World Trade Center (near the CCTV Headquarters) is the tallest building in Beijing at 74 stories. Designed by the architects Skidmore, Owings & Merrill, it employs an innovative cross-bracing style that give the building strength to withstand the high winds and sand storms that slam into Beijing the city and the occasional earthquake. To make the most of the city’s sunlight it uses specially designed glass.
Galaxy SOHO
Galaxy SOHO (in the Sanlitun district, Subway Lines 2 and 6, Chaoyangmen Station Exit G) is a combination of offices and a commercial centre in the heart of Beijing with a total of 332,857 square metres. Opened in 2018 and described as the biggest shopping mall in Beijing, it is composed of four different ovoid glass-capped buildings joined together by multiple curving passageways on different levels. Hadid said: "the interior spaces follow the same coherent formal logic of continual curvilinearity." The complex, like most of her buildings, gives the impression that every part of them is in motion. The Royal Institute of British Architects (RIBA) said the building demonstrates “a rare generosity in a country determined to outdo the West in terms of commercialization”. Others have called it an eyesore that has contributed to the destruction of Chinese architectural heritage in Beijing. It occupies a large section of 7A Small Arch Hutong.
According to archdaily.com and the architects. “The Galaxy SOHO project in central Beijing for SOHO China is a 330 000m2 office, retail and entertainment complex that will become an integral part of the living city, inspired by the grand scale of Beijing. Its architecture is a composition of five continuous, flowing volumes that are set apart, fused or linked by stretched bridges. These volumes adapt to each other in all directions, generating a panoramic architecture without corners or abrupt transitions that break the fluidity of its formal composition.
“The great interior courts of the project are a reflection of traditional Chinese architecture where courtyards create an internal world of continuous open spaces. Here, the architecture is no longer composed of rigid blocks, but instead comprised of volumes which coalesce to create a world of continuous mutual adaptation and fluid movement between each building. Shifting plateaus within the design impact upon each other to generate a deep sense of immersion and envelopment. As users enter deeper into the building, they discover intimate spaces that follow the same coherent formal logic of continuous curvelinearity.
“The lower three levels of Galaxy SOHO house public facilities for retail and entertainment. The levels immediately above provide work spaces for clusters of innovative businesses. The top of the building is dedicated to bars, restaurants and cafés that offer views along one of the greatest avenues of the city. These different functions are interconnected through intimate interiors that are always linked with the city, helping to establish Galaxy SOHO as a major urban landmark for Beijing.”
On shopping there China Highlights reports: “As you might expect, luxury retail space attracts luxury brands. Shopping in Galaxy is not a cheap affair. You'll find Tier 1 luxury brands from around the world as well as some of China's new emerging brands. There are rarely any bargains to be had here and in many cases items cost more than they would in the West. You're better of using your visit as a sightseeing trip rather than as a shopping trip. It's absolutely not done to haggle in any of the mall's stores either. There are a fair few restaurants and coffee shops scattered throughout the complex and they tend to be a little more reasonably priced. It's worth noting that you can get better value for money nearby in Sanlitun but you won't get the spectacular view of the building” Location: 7A Xiao Pai Fang, Hutong, Dongcheng, Beijing. Hours Open: 10:00am – 10:00pm.
Daxing International Airport: Beijing’s Newest, with Zaha-Hadid-Designed Terminal
Daxing International Airport (45 kilometers south of Beijing) is Beijing’s newest airport. Opened in 2019, it boasts the world’s largest designed by the famed, late Baghdad-born architect Zaha-Hadid. Built in less than five years at a cost of 120 billion yuan ($17 billion), this massive star-shaped airport has four runways, with plans for as many as three more. The terminalcovers 1 million square meters (11 million square feet). Despite that, its builders say travelers will need to walk no more than 600 meters (2,000 feet) to reach any boarding gate. [Source: Associated Press, September 26, 2019]
On the day of its opening Associated Press reported: President Xi Jinping inaugurated a second international airport for the Chinese capital with the world's biggest terminal ahead of celebrations of the Communist Party's 70th anniversary in power....The airline's first commercial flight, a China Southern Airlines plane bound for the southern province of Guangdong, took off in the afternoon.. Six more flights took off later for Shanghai and other destinations. “The main Beijing airport, located in the city's northeast, is the world's second-busiest after Hartsfield-Jackson Atlanta International Airport and is nearing capacity. Carriers including British Airways and state-owned China Southern, the country's biggest airline by passengers, plan to move to Daxing from Beijing Capital International Airport.The capital has a third airport, Nanyuan, for domestic flights, but the government says that will close once Daxing is in operation.”
Nick Mafi wrote in Architectural Digest: Spanning more than 7.5 million square feet and set to accommodate some 72 million passengers a year by 2025, Beijing’s newly completed Daxing International Airport terminal is, by the numbers alone, a staggering feat: reportedly the largest single-structure airport in the world. But it was also designed to be noticed, as is the case with all buildings by Zaha Hadid Architects. One of the Pritzker Prize winner’s final projects before her untimely death in 2016, the futuristic hub features a central thoroughfare inspired by traditional Chinese courtyards, with a seemingly fluid network of columns, roof vaults, and skylights. A starburst floor plan and vertically stacked domestic and international areas, meanwhile, ease navigation. “The terminal layouts minimize the walking distances between check-in and gate—and also the distances between gates for transferring passengers—to a maximum of eight minutes by foot,” says Cristiano Ceccato, the airport’s project director at Zaha Hadid Architects. Passengers, of course, would be wise to slow down. As Ceccato notes, the sinuous design “gives moments of pause.” [Source: Nick Mafi, Architectural Digest, November 26, 2019]
Songzhuang Artists’ Residences
Songzhuang Artists’ Residences (in Songzhuang,30 kilometers west of Beijing) is a 20-unit development with living space and art studios designed by architect Tiantian Xu. According to the Wall Street Journal: “Commissioned by a private developer and completed in 2009, the homes are shaped like stacked containers. There are 1,000-square-foot studios with 20-foot-tall ceilings and outdoor areas that are used for art performances. There are no overt references to Chinese architecture, but Ms. Xu says she always tries to bring in concepts of Chinese design without being too literal. In this case, the development is a free-form version of mountains that are often a part of Chinese landscapes. [Source: Wall Street Journal (November 14, 2014]
“Lv Qiongwen, a porcelain artist who moved to Songzhuang in 2012, says the light and height of the studios distinguished them from other apartments in the city. She and her husband, who is a traditional Chinese painter, retrofitted their 3,000-square-foot, $815-a month space to include a small loft to store his paintings. She uses much of the studio’s floor to display her sculptures. “It really makes our lives convenient,” Ms. Lv says. “I can buy materials, get my work finished and then relax in the living space.”
Songzhuang is a trendy suburb in eastern Beijing that attracts the nouveau rich and artists with money and is the home of Beijing oldest surviving artists colony. According to Archdaily.com: “Songzhuang is the most famous and biggest artist community in China. The first artists moved here including Yue Minjun and Fang Lijun,in the early 1990’s, having been driven out of another community near the Old Summer Palace in Beijing’s north-west. For more than 10 years these artists were virtual outcasts with much of their work politically inspired, lived and worked under the watchful eye of communist authorities. With the booming of Chinese art market, Songzhuang is undergoing a dramatic expansion of artist population which has reached to 4000 in year 2008.
According to Archdaily.com: “In past years, with the dramatic increase of artist population and demand of artist’s working and living space, many constructions were undergoing in Songzhuang village. A 20-units artist residence facing a fishpond at a former outdoor storage lot is one of the local development targeting such demand.
Such a complex reflects an alternative living and working pattern: artists live in their studios, not necessarily working but also hanging out with fellows. Studio or working space is their living room as well as salon and showing space. On the other hand, they also invent outdoor space for different activities and art performance.
The programmatic requirement of working and living defines the height and geometry of both volumes: 6 metres height for working and 3 metres height for living; a simple rectangular box for studio and a complex geometry for living indicating bedroom, kitchen and toilet. Living volume is plugged into the working volume either on the same level or led by a stair to an upper level. The exterior is clad in dark grey concrete and coated in orange for horizontal surfaces which is used to reflect both the industrial and village character.
The twenty units on this site are organized to be seen as stacking containers, as a homage to the sites previous use as a former industrial outdoor storage lot. This creates an expressive configuration and unique spatial quality with a series of accidental spaces as blank canvas for artists to fill up with activities. The interplay of volume and void, light and shadow, is a catalyst to allow artists and visitors to constantly explore and experiment in the outdoor community space.In other words, this complex becomes an alternative museum for living art creation and exhibitions.
Zun China: Beijing’s Tallest and World's 10th Tallest Building
Zun China (Guanghua Road, Beijing CBD, Chaoyang District, Subway Lines 2 and 6 Chaoyang Station) is the tallest building in Beijing, the 6th tallest in China and the 10th tallest building in the world (as of 2020). It is 528 meters (1,732 feet) tall. It has 109 floors, plus eight below the ground. Construction started in September 2011 and was completedin 2018. The Floor area is 427,000 square metres (4,600,000 square feet). The Architects and builders are TFP Farrells (Land Bid Concept) and KPF (Concept & Design); BIAD (Land Bid Concept & Architect of Record). The developer is CITIC Real Estate. [Source: Wikipedia]
Zun China is officially known as CITIC Tower. Located in the Central Business District of Beijing, it 190 meters taller than the China World Trade Center Tower III, the second tallest building in Beijing. The nickname China Zun comes from the zun, an ancient Chinese wine vessel which inspired the building design, according to the CITIC Group.
China Zun Tower is a mixed-use building, featuring 60 floors of office space, 20 floors of luxury apartments and 20 floors of hotel with 300 rooms. There will be a rooftop garden on the top floor at 524 meters high. The tower is likely to remain the tallest building in Beijing for the foreseeable future, as in 2018 authorities capped new projects in the central business district to a height of no more than 180 meters in a bid to reduce congestion.
In April 2018, Hong Kong newspaper Ming Pao reported that China Zun's top three floors, Levels 106-107 and an observatory on level 108, is to be expropriated by the national-security apparatus, since the entire Zhongnanhai complex, the headquarters of the Central Committee of the Communist Party of China and the State Council of the People's Republic of China, could be seen from the top of the skyscraper with the naked eye on a clear day. It is also said that with high-end telescopes and other monitoring equipment, the day-to-day lives and activities of the Party and State Leaders could be seen. The building is ordered rectification for "fire safety issues" by the authorities, but the CITIC Group is unable to reveal the specific reason for rectification. It is also said the top three floors of the building will be administered by the National Security authorities after rectification.
Image Sources: 1) CNTO (China National Tourist Organization; 2) Nolls China Web site; 3) Perrochon photo site; 4) Beifan.com; 5) tourist and government offices linked with the place shown; 6) Mongabey.com; 7) University of Washington, Purdue University, Ohio State University; 8) UNESCO; 9) Wikipedia; 10) Beijing Olympics; 12) architecture firms who designed the buildings shown
Text Sources: CNTO (China National Tourist Organization), UNESCO, Rough Guide for Beijing, Lonely Planet guides, New York Times, Washington Post, Los Angeles Times, National Geographic, The New Yorker, Time, Newsweek, Reuters, Associated Press, AFP, Compton's Encyclopedia and various books and other publications.
Updated in May 2020
