LAYOUT AND ORIENTATION OF THE FORBIDDEN CITY
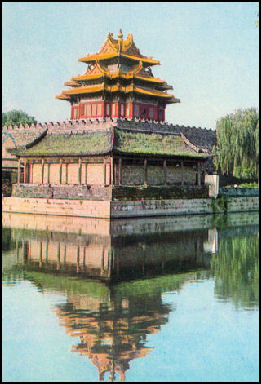
The Forbidden City contains 72 hectares of courtyards, great halls, gardens and pavilions. There are nearly 10,000 rooms. The entire complex sits on a north-south axis, with halls and houses symmetrically arranged on the side. It consists of three parts: the Outer Court; the Inner Court; and the private Imperial Garden for the imperial family to entertain and relax.
The Forbidden City is 960 meters long from north to south and is 750 meters wide from east to west and has a circumference of 3,430 meters. The whole city is organized into harmonious and balance grids and blocks with east-west and north-south orientations. There are main four gates; the Meridian (Wumen) Gate on the south side, the Gate of Divine Prowess (Shwumen) on the north side, East Flowery (Donghuamen) Gate on the east side and West Flowery (Xihuamen) Gate on the west side.
The Outer Court is where the Emperor received high officials, administered state affairs, handled court affairs and held different ceremonies. The main Outer Court buildings are Taihe, Zhonghe and Baohe Halls. To the east and west respectively are two minor Halls: Wenhua (Literary Glory) Hall and Wuyng (Martial Spirit) Hall.
The Inner Court is where the Emperor, Empress and concubines lived and the Emperor conducted his everyday affairs. The main buildings in the Inner Court are Qianqing, Jiaotai and Kunning Halls. The Imperial gardens are north of Kunning Hall.
On the east and west sides, respectively, of the three halls of the Inner Court are the Six Eastern Palaces — Jingren, Cenqian, Zhongcui, Yanxi, Yonghe and Jigyang — and the Six Western Palaces — Yong shou, Taiji, Yikun Han, Changchun, Chixiu, and Xianfu. Each palace has a courtyard, where guests were received, a main hall with a one bedroom and one side hall. Most of the objects in the Palace Museum are in the Eastern Palaces.
Yangxin Hall to the south and the western six halls are where the Emperor lived and handled his day-to-day work. To the south of the six eastern halls is the fasting hall. Behind the six eastern halls and six western halls are the living quarter of the princes. Cininh Hall and Shoukang Hall, to the west of the six western halls, is where the queen and the concubines of the Last Emperor lived. Huangji Hall and Ningshou Hall, to the east of the eastern halls, is where Emperor Qianlong lived after his son became emperor.
The halls are fronted and backed by enormous courtyards and have audience halls, where the Emperor received guests. The stature of the main buildings is defined by the number of animals on the roof ridges. The Hall of Supreme Harmony has 10 will those of Six Eastern and Western Places have five. Many of the building are decorated with exquisitely made furniture, partition screens, tables and chairs. The buildings in the center are open the public. Many of those on the far east and west sides are closed The Meridian (Wumen) Gate on the south side and the Gate of Divine Prowess (Shwumen) Gate on the north side are the entrance to the Forbidden City used by visitors.
Wumen Gate
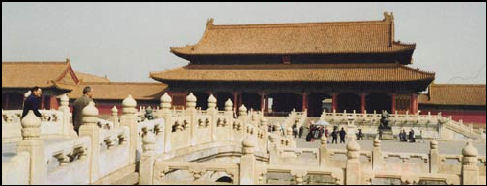
Wumen Gate (Meridian Gate, the south side of the Forbidden City) is the main entrance and the largest gate in Forbidden City. Located at the central axis of Beijing, it is topped by five yellow-roofed pavilions that look down on a huge, cobbled courtyard. The gate has five openings. The central one was for the exclusive use of the Emperor. Court officials passed through the gates on either side of the central one. The two side one were opened only to let in successful candidates of the imperial examinations.
On the lunar New Year the Emperor entered the Imperial Palace at Wumen Gate to the sound of drums and gongs, flanked by Burmese elephants, to announce the festivals for the coming year. He also presided over ceremonies in which victorious generals were sent off to battle and presented prisoners of war were presented and where disgraced officials were flogged and executed. Visitors were required to enter on foot. If they approached on horses or palanquins they often disembarked far from the gate to show their respect to the Emperor.
The U-shape of the Meridian gate and the high red walls were designed to heighten visitor’s anticipation. Two huge bronze lions stand on either side of Wumen Gate. They are the heaviest lions in the palace. Under the right paw of he make lion is a ball, symbolizing imperial power. Under the right paw of the female lion is a baby lion, symbolizing fertility. All the lions in the palace possess the same symbols.
After passing through Wumen Gate you cross the S-shaped Golden Stream on one of five arched marble bridges called the Bridges of Golden Water. This lead to Taihe Gate Square, a large open courtyard between Wumen Gate and Taihe Gate.
OUTER PALACE OF THE FORBIDDEN CITY

OUTER PALACE OF THE FORBIDDEN CITY is the part of the Forbidden City between the Taihe Gate (Gate of Supreme Harmony) and the Qianqing Gate (Gate of Heavenly Purity). It contains three main ceremonial buildings: the Taihe Hall (Hall of Supreme Harmony), Zhonghe Hall (Hall of Complete Harmony) and Baohe Hall (Hall of Preserving Harmony). These are the most important buildings in the palace. Built with doubled-eaved roofs and resting on three-tiered marble terraces, the three main buildings are grand and impressive, symboling the great power of imperial rule. The doors and steps are always in odd numbers. The weight of the building is distributed on ceiling consoles supported by the pillars. The walls are lightweight partitions that support nothing.
On each side of each gate and hall are large courtyards. The Sea of Flagstones is a vast courtyard in front of Taihe Hall. It accommodated up to 100,000 people during large festive occasions. When the Emperor appeared here all those in attendance prostrated themselves nine times. Gilded bronze vats weighing two ton each are situated at the entrance of Taihe Hall and Baohe Hall. They were used to store water in the event of a fire. Bayonet marks are still visible where European soldiers tried off scrape of the gold during the invasion of Beijing. In the Imperial era there were 306 iron and bronze fire-prevention vats in the palace.
Gate of Supreme Harmony Gate of Supreme Harmony (Taihe Gate, north of Wumen Gate) is the main entrance to the Outer Palace of the Forbidden City. It is the tallest gate in the palace and has a lovely double-eaved, yellow-tile roof. Golden lions with bear cubs in their paws guard the gates.
The Square of the Hall of Supreme Harmony, between Taihe Gate and Taihe Hall, covers 30,000 square meters. A central “Imperial Road” is paved with large stone slabs and bricks. Five white stone bridges crossing a stream.
On the western side of the square is the Pavilion of Enlarging Right Conducts (Hongyige) It is 25 meters high and was used during the Qin Dynasty as a treasury and a place to store silver. On the eastern side of the square are storehouses used to keep silks and satins.The 11,099-volume encyclopedia commissioned by the Emperor Yongle was kept on the Hall of Literary Glory.
Hall of Supreme Harmony
Hall of Supreme Harmony(Taihe Hall, after Taihe Gate within the Outer Palace of the Forbidden City) is first building you come to after passing through the Gate of Supreme Harmony. Almost the size of a football field, it is the largest wood building in China and one of the largest wood buildings in the world. Standing 37.4 meters (120 feet) high and covering an area of 2,377 square meters, it stands on a three-tiered marble terrace and has an immense roof supported by eaves painted with dragons and 60-foot pillars made from single pieces of timber.
Hall of Supreme Harmony is the tallest building in the Forbidden City and is regarded as its most magnificent building. It was built according to principals of feng shui with lost of fives and nines — auspicious numbers — including the Nine Dragon Screen and doors with nine rows of ornaments going up and down. up and across on the doors. A marble ramp cares with dragons leads to the hall. There are a total f 13,844 dragons on the columns, screens, eaves and ceiling of the hall.
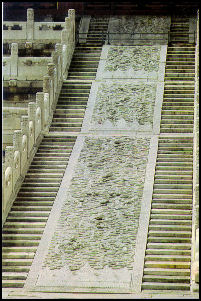
Dragon pavement
Among the most stunning features of the hall are the rows of carved white marble balustrades on the terraces that ascend to the hall from the courtyard. The entire terrace is 8 meters high and has 1,458 balusters, carved with dragons and phoenixes. At the base of the balustrades are 1,142 dragon-headed marble gargoyles. Bronze cranes and bronze tortoises found here are symbols of longevity. In the Imperial era sandalwood, eaglewood and cyprus branches were buried in the bellies of the tortoises. Under the courtyard are seven brick walls, built to foil enemies who planned to tunnel into Imperial Palace.
The interior of the hall is dominated by six huge gilded columns that have dragons coiled around them. Altogether 72 huge columns support the building. On a raised platform sits the golden imperial throne and a magnificent golden screen behind it. During the Ming and Qing dynasties 24 emperors were enthroned here. The throne here was regarded as the center of the Chinese universe. It was moved from the hall in 1915 when the warlord Yuan Shikai pronounced himself emperor. It was found in a storehouse in 1959 and returned to its original place. . Taihe Hall served at the Emperor’s audience hall and was used by the Emperor to meet with his ministers, receive new bureaucrats who passed the imperial examinations, read memorials and congratulations and perform rituals during celebrations of major holidays.
All important ceremonies were held in the square or hall. The emperor were married here, ascended to the throne, celebrated New Year and dispatched generals t fight. At ceremonies held in the square a royal debuty would order tens of thousands of courtiers and military officers to kowtow to the Emperor, touching their heads to pavement nine times.
On the Chinese New Year, for example, he was carried in a ceremonial palanquin up a marble ramp, flanked by bronze incense burners and statues of tortoises (for longevity), storks and dragons, to his wooden throne at the center of the temple's main hall. The grand coronation ceremony for a new Emperor, major military appointments and many Imperial weddings were also conducted here. The Last Emperor Puyi was crowned here in 1908 when he was three years old.
Hall of Complete Harmony
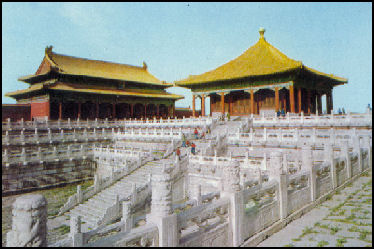
Hall of Complete Harmony (Zhonghe Hall, after Taihe Hall within the Outer Palace of the Forbidden City) is the second building you come to. It is a square hall with a yellow glazed tiles on the roof coming to a single point in the middle topped by a golden ball. There is throne room here, where the Emperor gathered his thoughts, donned ritual clothing and rested before going to Taihe Hall to perform his duties.
A throne sits on a platform in the center of building. It is surrounded by incense burners that were lit to get the Emperor in the proper mood for the duties he was about to perform. Here the emperor met ministers before ceremonies. He received them in way not unlike the way Marlon Brando met his guests before his daughter's wedding in the Godfather. Here also, the Emperor read over speeches that accompanied the ritual sacrifices performed at the celebrations he presided over. The 250-year-old sedan chairs on display in the hall now were carried by eight men. It was used to carry the Emperor to and from the hall (the Emperor didn’t walk).
Hall of Preserving Harmony
Hall of Preserving Harmony (Baohe Hall, after Zhonge Hall within the Outer Palace of the Forbidden City) is the third major building in the Outer Palace. Consisting of three halls made of lacquered wood, crowned by a yellow tiled roof, it is the tallest ancient timber palace in China and was where titles were granted to the Empress and the Crown Price and where palace examinations, the highest level of imperial examinations, were conducted under the supervision of the Emperor. In the Qing dynasty the Emperor held a huge banquet to honor his new son-in-law when one of the princesses was married. Large New Year’s banquets were also held here in which 10,000 sheep were sacrificed. In the Throne Hall the emperor received representatives of minority nationalities and honored civil servants who received the highest marks on the imperial examinations. The throne is flanked by two enamel elephants inlaid with gold The elephants were considered guardians of honor and were symbols of peace and good harvests.
A huge 250-ton stone ramp (the largest carving in Forbidden City) was brought to the hall during the winter for these ceremonies. The ramp was moved and set it in palace by pouring water on the ground, which froze, and sliding the ramp along the ice path through Beijing. Special wells had to be sunk to do this. The ramp is 16½ meters log and 1.7 meters wide. It is carved with nine dragons, each with a pearl in his mouth, set in a background of floating clouds.
INNER PALACE OF THE FORBIDDEN CITY
INNER PALACE OF THE FORBIDDEN CITY (north of the Outer Palace of the Forbidden City) is where the Emperor lived and handled his day-to-day affairs. It is reached by passing through the Qianqing Gate (Gate of Heavenly Purity) and embraces the Six Eastern Palaces and the Six Western Palaces. The main buildings in the Inner Court are Qianqing, Jiaotai and Kunning Halls. They are sometimes referred to as the three rear palaces. On either side of Qianqing Gate are two magnificent bronze lions. The Imperial gardens are north of Kunning Hall.
Gate of Divine Prowess (Shenwu Gate, behind the Imperial Gardens on the north side of the Forbidden City) is a massive structure that sits on the 10-meter wall that surrounds the Forbidden City. It has a stone rail around it and a double-eaved roof. Museum exhibits are shown inside the building. Some of the English signs here are amusing. One artificial mound with a temple on top is described as the “Hill of Piled Excellence.” Rather than “Do Not Touch” one sign reads: “A single act of carelessness lead to the eternal loss of beauty.”
Palace of Heavenly Purity
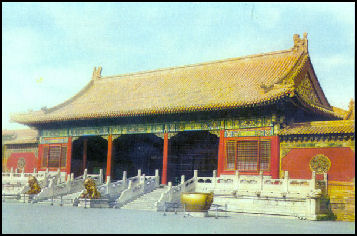
Gate of Heaveny Purity
Palace of Heavenly Purity (Qianqing Hall, after Qianqing Gate within the Inner Palace of the Forbidden City) is the first hall you come to in the Inner Palace. The most important building in the Inner Court, it was built in 1420 and is 24 meters high and decorated with small paintings. On both sides of the terraces before the palace are two gilded pavilions.
In the center of the main hall is a square platform with a throne, the emperor’s desk and an ornate dragon screen. The throne and the screen are gilded and decorated with delicate carvings. The throne is inlaid with rubies and emeralds and has gilded handles on the back designed to look like coiled dragons. Around the platform are cloisonne incense burners and bronze cranes. Leading up to the platform are staircases with carved wood balustrades. Before Emperor Kangxi of the Qing Dynasty, Qianqing Ha;; is where the Emperor lived, slept and handled government affairs. The Qing emperors used it like an office to handle political matters and receive officials and foreign envoys. After emperors died they were laid in state here. Before they died the emperors wrote the names of their successors with red ink on an Imperial edict that was placed in a small box that was sealed and hidden behind a plaque that read “Be open and above board.” The box was opened after the Emperor’s death, thus avoiding a struggle for succession after his death and minimizing the intrigues before it. The only imperial edict that remains belonged to Emperor Daoguang. It was written in Manchu and Chinese and read: “My forth son Yi Ning is made the crown prince.”
Hall of Union
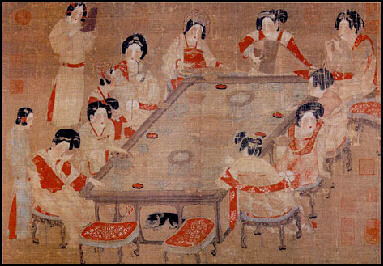
Palace Concert
Hall of Union (Jiaotai Hall, after Qianqing Hall within the Inner Palace of the Forbidden City) is the second hall you come to in the Inner Palace. Similar in design to the Hall of Complete Harmony, it is a square building topped by a glazed tile roof that comes to a point, where there is a gold-plated ball. In the Qing era a ceremony was held here to grant title to the Empress to celebrate her birthday. Behind it is where the Empresses resided and their thrones were placed. Ceremonies celebrating the Empresses birthdays and New Years and the silkworm breeding season were held here.
Twenty-five jade imperial seals of the Qing Emperors and a clepsydra (water clock) are kept here. The clepsydra is composed of five bronze vessels, each with a small hole at the bottom. When the vessels filled with water the water begian to drip evenly through the holes. Also check out the gilded ceiling of the main hall. Depicting a dragon surrounding by phoenixes, it is regarded as the finest ceiling in the palace.
Palace of Earthly Tranquility
Palace of Earthly Tranquility (Kunning Hall, after Jiaitai Hall within the Inner Palace of the Forbidden City) is the third hall you come to in the Inner Palace. Built in 1420 and rebuilt in 1655, it features a double eaved-roof, windows decorated in Manchu style with double-diamond designs and paper. The central part of the main hall was for the Emperor to worship in and eat sacrificial meats. In the western part is a statue of God. In the eastern part is a bridal chamber for the Emperor and Empress, which was also the site of royal sacrifices. In the back is a broad kang.
The Ming Empresses lived here when it was first built, though later it was turned into a shrine for worshiping gods. Emperors Kangxi. Tongzhi and Guangxu had their wedding ceremonies in this building. The bridal chamber is filled with auspicious signs, especially dragons, phoenixes and the Chinese characters for “double happiness. One bridal Dragon-Phoenix bed us large mattress covers with “Double Happiness” embroidered cover. At the head of the bed is a Dragon-Phoenix table At the foot of the bed is a plaque that reads: “The sun at dawn and the moon at the first quarter” — a reference to the emperor and the empress. A drapery placed over the entire chamber contains images of dragons, phoenix and 100 little boys in various postures, symbolizing fertility for the Imperial family.
The Gate of Earthly Tranquility is in back of the palace. The houses on the eastern side were for eunuchs. Those on the western side were for imperial doctors.
Imperial Gardens
Imperial Gardens (behind Kunning Hall in the Inner Palace near north side of the Forbidden City) is where the Emperor and his Empresses and concubines spent their leisure time. Covering 12,000 square meters, it is laid out on an invisible axis with the building situated in each side of it so there is perfect balance. Yujing Pavilion sits on Duixiu hill on the northeastern part of the garden. The 14-meter-high hill was made artificially from piled up rocks from Lake Tai. The pavilion was traditionally used by the Emperor and Empress to view autumn leaves on the 9th day of the 9th lunar month. On the west sides of the garden are the Pavilion of a Thousand Autumns and the Pavilion of a Thousand Springs. Worth a look here is a four meter-high incense burner, the largest in the palace. It features six smoke outlets in the shape of two dragons playing with ball. On the eastern side is the Pavilion of Pure Felicity. A canal was cut into the stone floor of one pavilion so servants could float cups of wine for guests.
The Hall of Imperial Peace sits on the north side of the Garden. Inside is statue of the Xuanwu King and the water God. Every year the Emperor would come here to pay homage to the water God and ask it to protect the palace from fires. At the gate to the this hall are two gilded “xiezhi”, mythical creatures believed to have the power to discern right and wrong.
SIX EASTERN PALACES AND SIX WESTERN PALACES
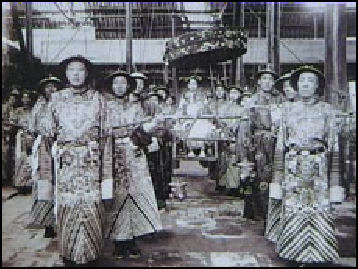
eunuchs
SIX EASTERN PALACES AND SIX WESTERN PALACES (on the eastern and western side of the Inner Palace within the Forbidden City) is where empresses and concubines lived along with their attending eunuchs. Local people call this set of buildings “the three palaces and six yards” where “three thousand beautiful women” lived. At one time in the Ming dynasty 9,000 imperial concubines and imperial palace maids lived here.
The architecture of all 12 palaces here is similar. Each palace is surrounded by a high wall and is like a compound. The main hall gate is in the middle and the side chambers are on east and west sides. The hall in the front yard was used for small audiences. The hall in the back yard served as a bed chamber. Every compound contained a wooden screen inscribed with auspicious words. The palaces themselves are connected by passageways.
Six Eastern Palaces includes the Palace of Great Benevolence (Jingren Palace), where many Qing dynasty empress lived and the concubine Zhenfrei lived before she was murdered under order of the Empress Dowager; the Place of Heavenly Inheritance (Chengqian Palace), the home of several famous imperial concubines; the Palace of Quintessence (Zhongcui Palace), the residence of the crown prince.
The Palace of Abstinence (Zhai Palace) is where the Emperor went to pray and fast before conducting the ceremony for the good harvest on the winter solstice in the Temple of Heaven. During the fat the Emperor could not eat meat or drink wine, have contact with women, make merry and take care of legal matters for three days. There is a hall that serves the same purpose at the Temple of Heaven.
Hall of Ancestral Worship (Fengxian Hall) was rebuilt after a fire in 1889 that was started, according to legend, by a heaven-sent lightning bolt that struck a centipede that "dared to desecrate" the temple by crawling on it. It now houses many treasures.
The Hall of Ancestral Worship contains a collection of several hundred clocks and watches from England, France, Switzerland and China and other places. Many of the emperors were fascinated with clocks and many of the ones here were given to them as presents from European rulers or rich merchants or made by Chinese craftsmen in Guangzhou or Suzhou.
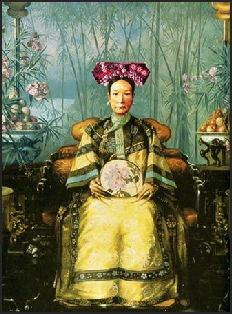
Cixi
Six Western Palaces includes the Hall of Supremacy (Taiji Hall), where Lay Yu, the concubine of Emperor Tongzhi, lived; Palace of Eternal Spring (Changchugong), where several empresses and concubines lived and enjoyed performances in a small open air theater; the Pavilion of the Raining Flower in the Palace of Eternal Spring, with a four — edged roof with a dragon on each ride; and Xier Long Road, lined with 2.45 meter-high bronze lamps set up for night patrol.
The Palace of Gathering Elegance (Chuxiu Palace) is where the Empress Dowager Cixi lived when she was young and gave birth to the future Emperor Tongzhi. It is also where the Emperor Pu Yi lived with his wife. This is regarded as the most finely decorated of all the palaces. At the center is a throne used by the Empress Dowager Cixi to receive court ministers. On one side of the throne is carved lacquer spittoon. On the other side is a jade object. The Empress Dowager’s Dragon bed is covered with quilts and enclosed with layers of colorful draperies and features a sandalwood screen carved with images of many young boys. On the eastern side of palace are two ivory boats, one shaped like a dragon.
The Palace of Assisting the Empress (Yikun Palace) is where the Empress Dowager Cixi lived for some time and celebrated her 50th birthday. On the eastern side is a portrait of the Empress Dowager painted by a Dutch artist in 1905, when the empress was 75 but was purposely made to make her look much younger.
Hall of Mental Cultivation
Hall of Mental Cultivation (Yangxin Hall, on the western side of the Inner Palace within the Forbidden City) is where the child Emperor Puyi, made famous in the film “The Last Emperor”, lived with his mother and the Dowager Empress Cixi. During state affairs Puyi sat on a throne in front of his audience. Behind him was a screen that hid another throne where Cixi sat and told the child what to do.
The main hall is where Qing dynasty emperors received courtiers. The Eastern Chamber of Warmth is where the Empress Dowagers Cixi and Cian “reigned over China behind the curtain.” There are two thrones here with a sheet of yellow gauze between them. The child emperors — six-year-old Emperor Tongzho and the four-year-old Emperor Guangxu — sat on the throne in front while the empress dowagers sat behind the screen in the large throne, telling the child emperors what to do.
All the Qing Emperors after Yongzheng slept here in bedroom behind a screen inscribed with the characters for “Heaven Produces Health” and “Constantly Strive to Become Stronger.” There were two beds: one for the Emperor and one for the Empress. On display here now are antiques, furniture, paintings, works of calligraphy, gold, silver and jade tableware, tea and wine sets, gold chimes, seals, and the Golden Pagoda of Hair, made for the Qianlong Emperor to preserve the hair lost through daily combing.
EASTERN OUTER PALACES
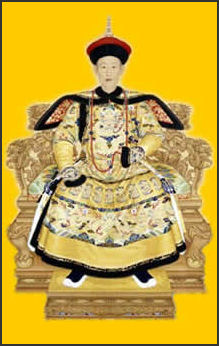
Qianlong Emperor
EASTERN OUTER PALACES (in the northeast corner of the Forbidden City) were built for the Emperor Qianlong after he retired at the age of 85 after 63 years of ruling. They were built separate from the other parts of the Imperial Palace but had a similar design focused around three main halls. Today the buildings house a museum of jewelry and imperial clothing and other imperial treasures. Among the items on display in the Hall of Imperial Supremacy (Haungji Hall) are one of Emperor Qianlong’s robes, with 31 coiling, galloping dragons; a long gown worn by the Empress, and a 132-centimeter-high gold Buddhist pagoda, made with 85 kilograms of gold, 100 pearls and 300 gemstone of various kinds. Zhenfei Well is named after a 25-year-old concubine that drowned inside it after she was thrown inside by an eunuch under orders of Empress Dowager Cixi, angered by Zhenfei’s support of the 1898 Reform Movement. The Palace of Tranquil Longevity (Ningshu Palace) is modeled after the Palace of Earthly Tranquility. Objects seen here include a 216-x-139-centimeter ivory mat, fine Song and Yuan Dynasty porcelain jars. a crystal gong and a 82-centimeter-high celestial globe made of gold inlaid with pearls for stars. The globe is set on supports made with coiling dragon designs. Among the exquisite jade object are a jade lamp with clouds dated to the 4th century B.C. and a bowl with lotus flower designs made during Emperor Qianlong’s rule.
Jade Hill Jade Hill (in the Hall of Happy Longevity, Leshou Hall, in the Easter Outer Palaces) is the largest piece of carved jade in China. Depicting the story of the “Days of Harnessing Floods” and made for Emperor Qianlong, it stands 2.24 meters high, is .96 meters wide and weighs five tons and is carved from a single 6-ton boulder of nephrite jade. It took 1,000 people and 1000 horses three years to haul the boulder from Xinjiang Province and a team of craftsmen seven more years to carve it. The legendary scene commemorates the taming of the Yellow River flood waters by Yu the Great in the 21st century B.C. with a new canal. The Empress Dowager Cixi lived in the Hall of Happy Longevity for a while.
Nine Dragon Screen

Nine Dragon Screen (east of Baohe Hall in the Forbidden City) is a 3½-meter-high and 29.4-meter-long screen made of 270 multicolored glazed tiles. Nine five-clawed dragons romp on a sea against a blue and green background of rolling clouds and seas.
The screen was erected in 1771. The third dragon from the left is a different color from the others. According to one story the tile that contained this dragon was not ready when the screen was scheduled to be unveiled. Since the craftsmen were told they would be beheaded if the project wasn’t done in time a carpenter made a wooden dragon that looked like the original and glued it into place. Fortunately the Emperor didn’t notice and no one lost their head
Juanqinzai
Juanqinzai is tiny, two-story lodge set to open to the public in 2009 after a decade-long, $3 million restoration. It is the first phase to restore the 27 pavilions and four courtyards of the Qianlong Gardens, which was used by the Qianlong Emperor after his retirement.
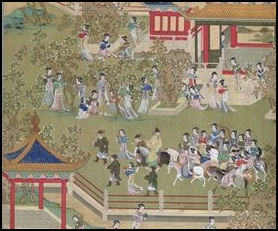
Emperor Yang-Ti strolling in
his gardens with his wives The design of the buildings and their contents was overseen by the emperor himself who left specific instructions that they not be altered after his death. Regarded as an exquisite blend of East and West, Juanqinzai features ceiling paintings and large mural with bamboo and satin touches. The restoration was done with unique cooperation between Chinese and Americans with the World Monument Fund. An effort was made to preserve all originals works in what was described as “above-ground archeology.”
Jianfu Palace Garden (within the Forbidden City) was destroyed by a fire in 1923. It is currently being rebuilt with the help of money from the United States and Hong Kong.
Image Sources: 1) CNTO (China National Tourist Organization; 2) Nolls China Web site; 3) Perrochon photo site; 4) Beifan.com; 5) tourist and government offices linked with the place shown; 6) Mongabey.com; 7) University of Washington, Purdue University, Ohio State University; 8) UNESCO; 9) Wikipedia; 10) Julie Chao photo site.
Text Sources: Tourist Literature from the Forbidden City,CNTO (China National Tourist Organization), UNESCO, Rough Guide for Beijing, Lonely Planet guides, New York Times, Washington Post, Los Angeles Times, National Geographic, The New Yorker, Time, Newsweek, Reuters, Associated Press, AFP, Compton's Encyclopedia and various books and other publications.
Updated in May 2020
