INFRASTRUCTURE FOR THE 2008 OLYMPICS
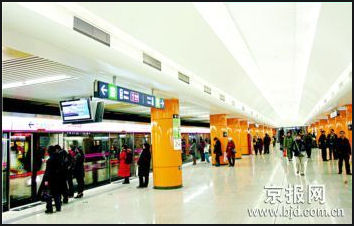
New subway line Originally Beijing and the central government were expected to spend $62 billion on the Olympics, with $30 billion for the Olympics itself “including $4 billion for games-related construction for things like stadiums, sports venues and the Olympic Village — and $26 billion for municipal infrastructure improvements such as roads, railways, and sewage treatment plants. Major construction began in 2003. By 2005, there were feeling that too much money was being spent on the Olympics. The budgets of several of the buildings were slashed. in the end around $43 billion was spent.
Beijing spent $9 billion to ensure that public transportation will up to snuff. About $3.7 billion was spent on subway extensions and new roads. The Beijing subway was doubled in size to 201 kilometers and quadrupled in volume with four new lines. One of the new rail lines extends to the north of city to serve the Olympic Village. A new subway line to the airport was built at a cost of over $500 million and opened only a month before the games began.
Nearly $1 billion was earmarked for upgrading the health care system and communications and technology infrastructure. Traffic lights were computerized. Power lines were laid underground to avoid embarrassing power cuts. Grass was planted in parks. Water for tourists and athletes was been piped in from nearby Hebei Province. In contrast, 99 percent of Beijing residents were forced to drink water that was been labeled as unsafe.
A number of new residential and commercial projects wnt up, giving Beijing a more modern and sexy appearance. A dozen or so super deluxe hotels, including one with 2,800 rooms, were built. Historical sights were restored. Several dozen new museums opened. Trophy structures included a 120-story tower, the new National Theater, and the world’s largest airport terminal. See Beijing
See Articles Under OLYMPICS factsanddetails.com ; Beijing Olympics site en.beijing2008.cn ; Olympic.org olympic.org ; China.org on the 2008 Games china.org.cn ; Chinese Olympic Committee en.olympic.cn ; China’s Olympic History china.org.cn ; Book: “Olympic Dreams: China and Sports, 1895-2008" by Xu Gouqi
Construction for the 2008 Olympics
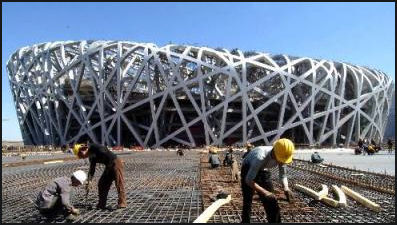 Beijing was turned into a one big construction site. About $1.65 billion was spent on building 22 new sports venues; constructing the Olympics village, situated on the north side of Beijing on land occupied by a rice paddy; and building or renovating 72 stadiums, arenas and training facilities that will be used for training and practicing. Even along the marathon route old neighborhoods were torn to make way for parks, trees and gardens.
Beijing was turned into a one big construction site. About $1.65 billion was spent on building 22 new sports venues; constructing the Olympics village, situated on the north side of Beijing on land occupied by a rice paddy; and building or renovating 72 stadiums, arenas and training facilities that will be used for training and practicing. Even along the marathon route old neighborhoods were torn to make way for parks, trees and gardens.
The Olympics accelerated the pace of tearing down Beijing’s old neighborhoods. By one estimate 1.25 million people were forced to move from their homes to make way for event sites, infrastructure, transportation system and new buildings associated with the Beijing Olympics. Many people who had been told to “positively cooperate” and moved complained they have been inadequately compensated. A group of six families stood their ground in apartments earmarked for demolition near the "bird’s nest" stadium into late 2007, saying their compensation offer was only a fraction of what the property they lived on was worth.
The government stipulated that all construction projects must be finished months before the opening ceremonies. Beijing went about its building so efficiently and thoroughly, the International Olympics Committee at one point asked it to slow it down rather than finish too soon. The rush to get things finished was blamed for the unnecessary loss of life. The British newspaper the Sunday Times reported that 10 people had died during the construction of the bird’s nest stadium alone and Chinese authorities had covered it up and bought off the families of the dead to keep them quiet.
Unskilled workers were paid about $5 a day and skilled workers such as welders have been paid about $7 a day.
Venues at the 2008 Olympics in Beijing
The Olympic Park and the Olympic Green were built along Beijing’s central north-south axis. Other landmarks along the axis include Tiananmen Square, Mao’s tomb and the Forbidden City. Dating back to the Ming dynasty (1368-1644), the axis divides the city in half and runs for about 10 miles between Tiananmen Square and the Olympic Green, which is viewed as a northern extension of the axis. During the Opening Ceremonies fireworks were set off like a wave along the entire axis. Some saw the whole axis thing as a political statement, showing the connection between the Chinese government, based in the Tiananmen Square area, with the Olympics.
Beijing built 12 permanent and eight temporary venues and refurbished 11 others at a cost of $1.9 billion. The venues were scattered around Beijing. Boxing was held at the Beijing Workers’ Gymnasium and soccer games were played at the Beijing Workers’ stadium, a drab 58,000-seat hulk built in 1959. Both the Capital Indoor stadium and the Beijing Institute of Technology Gymnasium hosted volleyball games. Basketball was held at the Beijing Olympic Basketball Gymnasium.
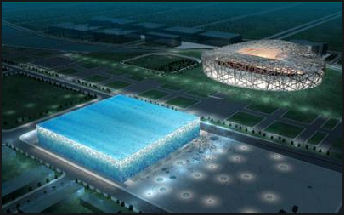
Bird's Nest and Water Cube University facilities were used. Table tennis was held at the Peking University Gymnasium. Weightlifting was held at the Beijing University of Aeronautics and Astronautic Gymnasium. Judo and tae kwon do were held at the Beijing Science and Technology University Gymnasium. Wrestling was staged at the China Agricultural University Gymnasium. Badminton and rhythmic gymnastics was held at the Beijing University of Technology Gymnasium.
Across the Forth Ring Road from the Olympic Green is the Olympic Sports Center Stadium, where team handball events were held; the Olympic Sports Center, where some modern pentathlon events were held; and the Yingding Natorim, where water polo matches were played.
Events held around and beyond the fifth ring road of Beijing included the Beijing Shooting Range; the Shunya Rowing-Canoeing Park, near the airport, where rowing, canoeing, kayaking and the open water swim were held in a man-made lake; the Laoshan Cycling venue, where track, BMX and mountain bike events were held; and the Ming Tomb reservoir, where the triathlons were staged. Soccer games were played in Shanghai, Tianjin, Shenyang and Qinhuangdao.
Among the 12 new sports venues were a 91,000-seat stadium, an 18,000-seat arena for gymnastics and volleyball and an 18,000-seat swimming center. The facilities were concentrated at two sites: one on the northern outskirts of central Beijing, called Olympic Forest Park, due north of the Forbidden City, and the other to the west. Both are accessible from the Fourth Ring Road.
Except for the Bird’s Nest stadium all 37 venues, including the new venues, were completed at the end of 2007. Shunyi, the rowing venue, impressed people in the rowing community. The 2000-meter course embraced 162 hectares, had a grandstand for 5,000 spectators and had a white water course and warm up lake. Construction at the shooting venue was halted after several Ming dynasty tombs were unearthed at the site. Some events will be held outside Beijing. The equestrian events will be held in Hong Kong (See Hong Kong).
See Sailing
Olympic Green
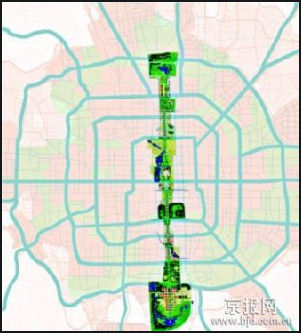
The Olympic Green is a huge 2,800-acre (1,133 hectare) space that embraces 10 venues including the Bird’s Nest stadium, where track and field, the gold-medal soccer game, and the Opening and Closing Ceremonies were held; the Water Cube, where the swimming, diving and synchronized swimming events were held; National Indoor Stadium, where gymnastics, trampoline and handball were held; and the National Convention Center, where fencing and some shooting events were held; the field hockey stadium, archery fields and tennis courts.
Comparable in size to the Washington Mall, the Olympic Green sits mostly between the 5th and 4th Ring Road about five miles north of the Tiananmen Square and is so huge it looks empty no matter how many people are in it. During the Olympics it nearly always looked empty because it was surrounded by a four-meter-high steel fence, and only people with tickets to specific events were allowed in. During the Olympics the Green was particularly impressive at night when the trophy building were lit up with colored lights and highlighted with visual tricks.
Washington Post architecture critic Philip Kennicot: “Mao no doubt would have liked this vast, dehumanizing space that swallows up architectural good intentions. Overhead, huge multi-armed lighting poles seem to stalk the place like aliens escaping from a hostile spaceship. The plaza’s surrounding buildings echo one another’s curves, and their masses are well balanced. But the effect is cold, elegant and unwelcoming...The overwhelming amount of open space...is oppressive.”
A serpentine lake intended to resemble a dragon tail winds through the Olympic Green. A forest twice the size of New York’s Central Park sits next to the Olympic stadium. Olympic Park with the gist of the lake in it lies at the north end of the Green. The Olympic Village, where the athletes stayed is in this area. The main press center was a little further south of the Olympic Green Convention Center.
See After the Olympics.
Buildings at the 2008 Olympics
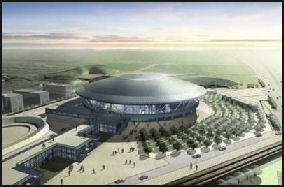
velodrome The Bird’s Nest was pretty universally praised. The Water Cube was criticized by some but was generally regarded as an impressive site. The other 35 new, rehabilitated or temporary facilities were not so well received. Washington Post architecture critic Philip Kennicot called them a “gray mass.” The Times of London architecture critic Tom Dyckhoff called them “a flop.” Many architects involved with the original designs disassociated themselves from the final structures after the Chinese overhauled their designs. Many wondered why the Chinese couldn’t have done a better job designing the bulk of the buildings with all the billions that were spent on the Olympics.
Some of the temporary sites like the archery complex looked hastily thrown together. The tae kwon do stadium was covered with red panels that even covered window, making the front look impressive but made the inside dark. The metal panels at the basketball venue — intended to evoke bamboo — also cover the windows but at least glowed provocatively at night. Digital China, the media center designed by Chinese architect Pei Zhu, was comprised of four large stone slabs, divided by atria, and was supposed to bring to mind a mainframe computer but instead reminded some of the Orwellian Ministry of Truth.
Built to resemble lotus flowers, the 17,400-seat Olympic Green Tennis Court consists of three main courts surrounded by 12 “petals,” where the spectators sit, with open spaces between them for ventilation. The petals are held up by 48 beams each weighing 62 tons. Instead resembling parts of lotus flowers the “petals” ended up looking like big heavy blocks. One critic said the whole complex looked like robots with mechanical pincer with their jaws open.
The 6,000-seat, three-story domed roof of the Laoshan velodrome is shaped like a traditional Asian umbrella and has a latticework that resembles a bicycle wheel when viewed from above. Dyckhoof said the building looks like a 1950s vision of the future that looks dated now that the future has arrived. Inside there is a lot of polished stone, which Kennicott said made it seem like a large communal shower. The velodrome remained a velodrome after the Olympics was over.
The National Indoor stadium has a capacity of 20,000 people. The roof, shaped like an open fan, has 1,124 solar panels used to generate electricity that were installed using nine robots. Since music is a key element of gymnastics the building was designed with acoustics taken into consideration. The roof has several layers to reduce noise. The seats were billed as “noise-free.”
Many of the structures were designed by foreign architecture firms not Chinese ones. The Chinese touches tended to be perfunctory and stereotyped. Although they didn’t say it many Chinese architects seemed to resent the fact they were overlooked.
Bird’s Nest Stadium
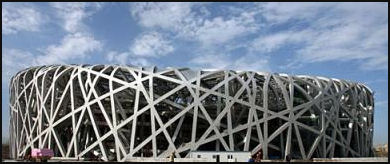
Bird’s Nest Stadium (Olympics Area) is the nickname of the National Stadium, which hosted the opening and closing ceremonies, the track and field events and important soccer games at the 2008 Olympics. One of the world's most famous new structures, is was designed by the Pritzer-Prize-winning Swiss architects Jacques Herzog and Piere de Meuron, who became famous when they converted London’s dour Bankside Power Station into London’s Tate Modern museum.
The Bird’s Nest name was given by the Chinese public to the stadium as it being built because it resembled a nest. The name was considered a compliment because bird’s nest soup is a highly-valued delicacy associated with special occasions. The architects originally likened the design to the finely cracked glazing on Chinese pottery.
Described by the Times of London as “the world’s most iconic building in this decade of iconic buildings,” the National Stadium won the inaugural Design of the Year for Architecture Award from the Design Museum. Ai Weiwei, an artist and consultant for the project, said, “We didn’t design it to be Chinese. It’s an object for the world.”
Herzog and de Meuron’s design beat out 13 other finalists. De Meuron told the Times of London, “We wanted to do something hierarchal, to make not a big gesture you’d expect in a political system like that but something for 100,000 people on a human side without being oppressive. Its about disorder and order. It seems random, chaotic, but there’s a very clear structural rationale.” Herzog said, “The Chinese like to hang out in public spaces. The main idea was to offer them a playground." During the Olympics small models of the Bird’s Nest stadium were hot sellers.
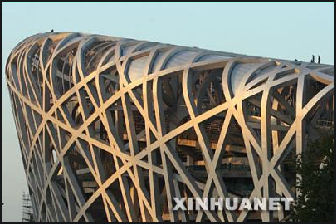
Design of the Bird’s Nest Stadium The Beijing Olympic Stadium is 330 meters long, 220 meters wide and 69.2 meters tall and covers 250,000 square meters and has 91,000 seats and a capacity of 100,000 people. It is a complex, slightly off-kilter, elliptical 42,000 ton lattice work of steel surrounding a concrete stadium bowl.
The elliptical shape evokes heaven. The “architectural forest” of steel arcs upwards and inwards over the stadium seats and looks impossibly complex with most of the beams being structural rather than decorative. “Twenty-four main columns hold it all up, but they disappear into the other lines. The concrete “egg” is painted red. When it is illuminated at night it glows eery red through the steel “nest.”
The Bird’s Nest stadium is made of a unique mesh of interlocking bands of gray steel girders, covered in places by weather- and sound-proof outer membranes. The translucent roof “made of ETFE, the same material used on the Water Cube — is supported by a series of cantilevered trusses and itself supports a network of drainpipes. The seats are set up in wave-like, partially staggered rows to improve sight lines and ventilation. Entrances are on all sides and slender stairways wind through the lattice to reach the upper concourses. A rainwater recycling system is used to irrigate 861,000 square feet of plants around the staidum. Some electricity is provide by solar panels.
New York Times architecture critic Nicolai Ouroussoff wrote: “Viewed form a distance, the contrast between its bent steel columns and its bulging elliptical form give the stadium a surreal, moody appearance, as if it was straining to contain the forces that are pushing and pulling it this way and that..A secondary pattern of irregular crisscrossing beam is woven through this frame, creating the illusion of a gigantic web of rubber bands straining t hold the building in place.”
Inside the latticework, he wrote, “The crisscrossing columns create a...world of dark corners and odd leftover spaces — an effect that intensifies as you ascend through the structure. Light filters through the translucent roof panels...The feverish play of light and shadows is reminiscent of a German Expressionist film.”
Inside the stadium many of the seats and the sections all look the same. There is no view outside the stadium, Perhaps A 50-foot-high wrap-around HD scoreboard encircle the entire top of the stadium The area around the Bird’s Nest is covered by pavement and has few shady areas.
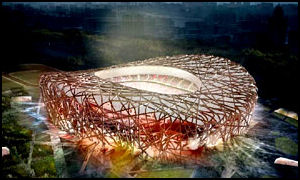
Building the Bird’s Nest Stadium : The new stadium was built with almost a third of the $1.65 billion earmarked for all new facilities at the Beijing Olympics. Ground was broken in April 2004. It opened in April 2008. Forty-eight percent of the money to build it came from a the CITIC group, a government-owned investment company.
The lattice for the stadium is composed of metal pieces that weigh as much as 350 tons and were been put in place with a 100-foot-tall crane. The 24 main columns weigh 1,000 tons each, far more than those found in conventional stadiums. Stadium workers earned about $200 a month, working seven-day, 63-hour work weeks. Many slept 12 to a room on plywood mattresses but regarded the job as the best they ever had.
At its peak, 9,000 workers worked on the Bird’s Nest stadium. The government denied reports that 10 people died during the construction and large amounts of compensation money was paid to families of workers that died to ensure their silence. The government admitted the deaths of two workers only after The Sunday Times reported their deaths.
Some consider the new stadium an extravagant waste of money. It has four times as much steel as a normal stadium of that size and was built at time when steel prices were at an all time high. Originally $500 million was earmarked for the project. In the mid 2000s, officials began thinking that maybe the plan for the stadium was a little too extravagant. Its budget was cut back to $400 million, with changes including getting rid of proposed retractable roof, reducing the number of seats and using less steel. In the end the stadium cost around $450 million.
Water Cube

Water Cube (Next to the Bird's Nest Stadium) is the nickname of the National Aquatic Center, which hosted the swimming events at the Beijing Olympics. Designed to look like a collection of water molecules, it is covered by bubble-like outer sheathing that is iridescent blue in color. Although the building looks Western its creators insist it has many Chinese elements. The rectangular shape and north-south orientation, for example, are not unlike that of the Forbidden City. The International Olympic Committee called the building “nothing short of staggering."
The Water Cube held 17,000 people at the time of the Olympics. Forty events were held there. It was unveiled in January 2008 after three years of construction. Designed by the Australian firm PTW, it may have cost as much as $200 million and was designed to cut energy cost by 30 percent. Money to build it came largely from donations from overseas Chinese.
The Water Cube is a box of irregular “bubbles” or “pillows” shaped like slices of 12-sided and 14-sides polyhedrons. The bubbles are made of ethylenetrafluoroethylene (ETFE) that are only 0.008 of an inch thick. ETFE is a very strong translucent polymer similar to Teflon. It is 99 percent lighter than glass and far more efficient providing insulation and transmitting light. The pillows are inflated within a steel frame to mimic foam. Their pattern and color give people inside the building a sense of being underwater and looking upwards towards the surface.
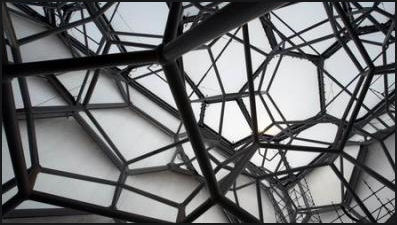
The frame is composed of 22,000 steel beams. The way the bubbles fit together is based on a discovery in 1993 that 12- and 14-sided polyhedrons fit together more compactly with less surface areas that 14-sided ones first proposed by the famous physicist Lord Kelvin more than a century ago. The membranes are functional, designed to collect heat and water that can be used in the venue. A total of 353,000 cubic feet of rainwater can be saved annually by collecting water that falls on the facility and the surrounding paved areas.
Washington Post architecture critic Philip Kennicot wrote the bubbles and the frame create “a delightful set of contradictions: The building is rectangular, even severe in shape, but the outside is soft and inviting. The pillows, some of them 30 feet across, are strong enough to walk on, but also vulnerable to piercing. And the entire cube is surrounded a water moat to keep sharp objects away, It is also translucent and the effect at night, when it glows a rich aqua blue, is stunning. Elegant, minimalist gate entryways, enhance the simplicity of the shape.”
Many like the design. Some criticized it for not being Chinese enough. Swimmer liked it because the pool was very fast. Sports fans liked it because the lighting and acoustics were good and the air temperature was comfortable,
Water Cube Pool was very fast. Among the features that made it fast were wave-flattening lane markers with spinning plastic baffles that sucked the energy out of waves; edge gutters, that allow waves to wash over the edge rather than bounce back into the pool; and a heating and cooling system that kept the water at ideal temperature around 80 degrees,
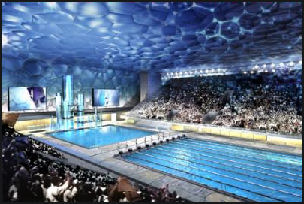
The pool was three meters deep, a meter deeper than usual top-level pools preventing waves from bouncing off the bottom. The pool had 10 lanes rather than the standard d eight, leaving empty lanes on the side allowing the waves to dissipate. All these things helped create a calm pool with a smooth surface, which is easier to swim through quickly than a choppy pool.
Today, the Water Cube is used for a light and sound shows with dancing fountains in the swimming pool that Michael Phelps won all those gold medals. The word was that the Water Cube was going to be turned into a public pool, a shopping mall or maybe an indoor tennis court with two thirds of its 17,000 seats taken out. It has licensed its name to a bottled water company.
Transportation at the 2008 Olympics
Three new subway lines built at a cost of $3.3 billion opened three weeks before the beginning of the games. Serving Beijing’s international airport and the Olympic Green, the subways increased the total number of subway lines in Beijing to eight and expanded the reach of Beijing’s subway system by 40 percent to 200 kilometers.
The new rail line between the airport and the city center covers 28 kilometers in 20 minutes. It is elevated on offers good views of Beijing.
There were hybrid buses and electric buses that ran on electricity supplied by 10 large lithium batteries.
Venues After the 2008 Olympics in Beijing
The NBA and private developers have been signed up to run stadiums and arena to make sure they don’t collect dust and debts as is often case with post-Olympics facilities. Athlete housing was designed from the start to be luxury apartments with swimming pools, tennis courts and shopping. Units were sold out before the games at prices of $2,900 to $4,400 a square foot. Other facilities were built as additions to universities and will be used there.
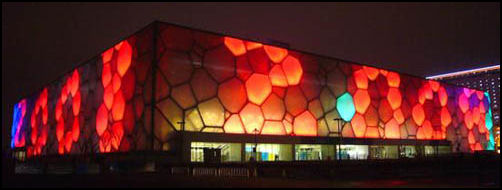
The baseball stadium that open in the spring with an exhibition game between the Los Angeles Dodgers and the San Diego Padres was demolished to make way for a shopping center and sports facilities.
The hope is timing is right for the facilities to be utilized. Beijing has relatively few athletic facilities and a booming, increasingly well-off population with money to sped on sports and entertainment.
The Main Press center will become a convention hall. The Media Broadcasting Center will be one of its exhibition halls. As of early 2009 it was largely empty as was the quarter-mile long shopping complex.
Bird’s Nest Stadium After the 2008 Olympics ins Beijing
After the Olympics about 10,000 tourists a day paid $7 for a tour of the stadium and a chance to walk on the stadium floor and climb through the expensive seats. Within a few months the paint was already starting to peel. The only event booked for 2009 was a staging of Puccini’s opera “Turandot”, directed by Zhang Yimou, on the one-year anniversary of the Olympics opening ceremony.
The stadium costs $19 million a year to maintain and finance. It has no permanent tenant after the Beijing Guoan Football Club backed out, saying it would be embarrassing in a 91,000-seat stadium with only 10,000 spectators. In February 2009, it was announced the area around the Bird’s Stadium would be turned into shopping and entertainment complex over the next three to five years.
The original plan called the Bird’s Nest stadium to have about 10,000 seats taken out to make way for shops and restaurants and a hotel to be placed in the upper concourse. A shopping mall already sits below the stadium that is reached by broad ramps. There are also plans to market the Bird’s Nest name. Already it has raised $14.5 million from sponsors such as 3M and Bayer. Some have suggest having rock concerts there. It will difficult to recoup the cost.
Image Sources: Beijing Organizing Committee for the Games of the XXIX Olympiad
Text Sources: New York Times, Washington Post, Los Angeles Times, Times of London, National Geographic, The New Yorker, Time, Newsweek, Reuters, AP, Lonely Planet Guides, Compton’s Encyclopedia and various books and other publications.
Last updated April 2010
